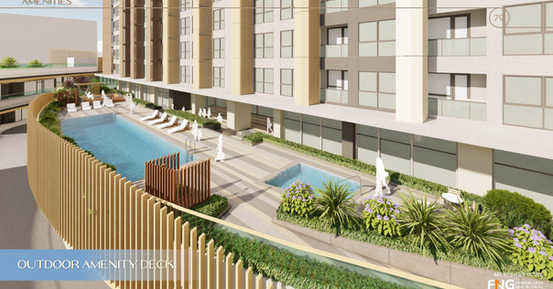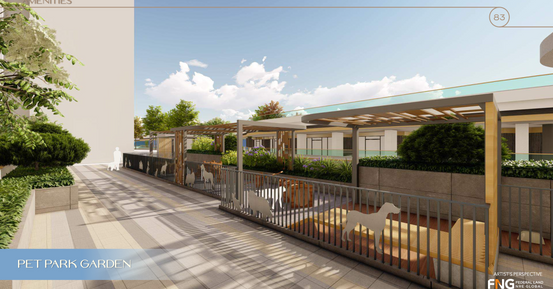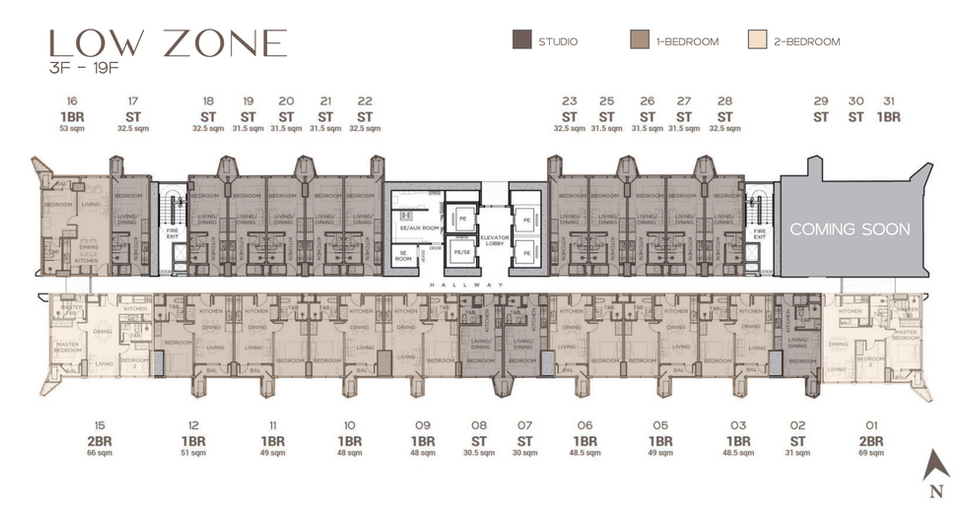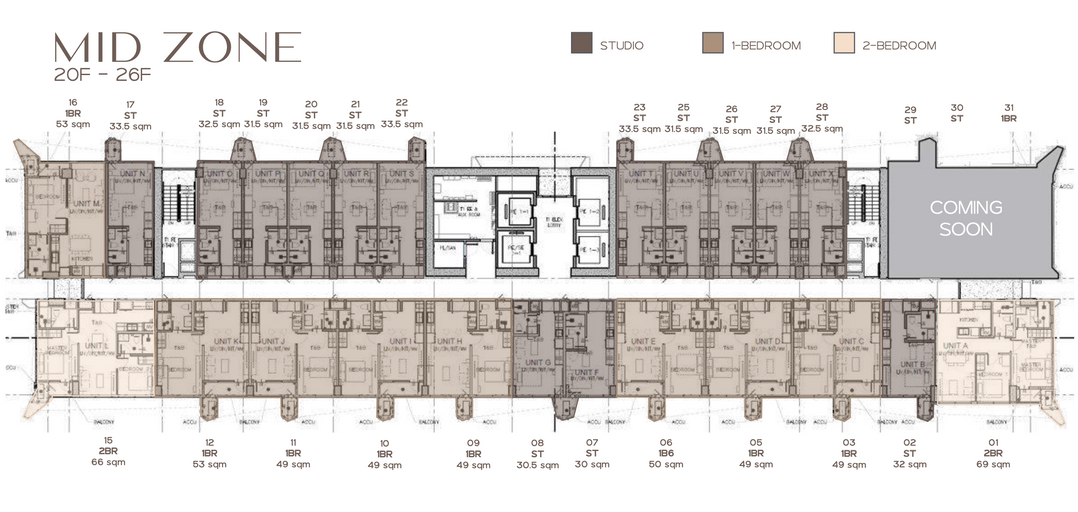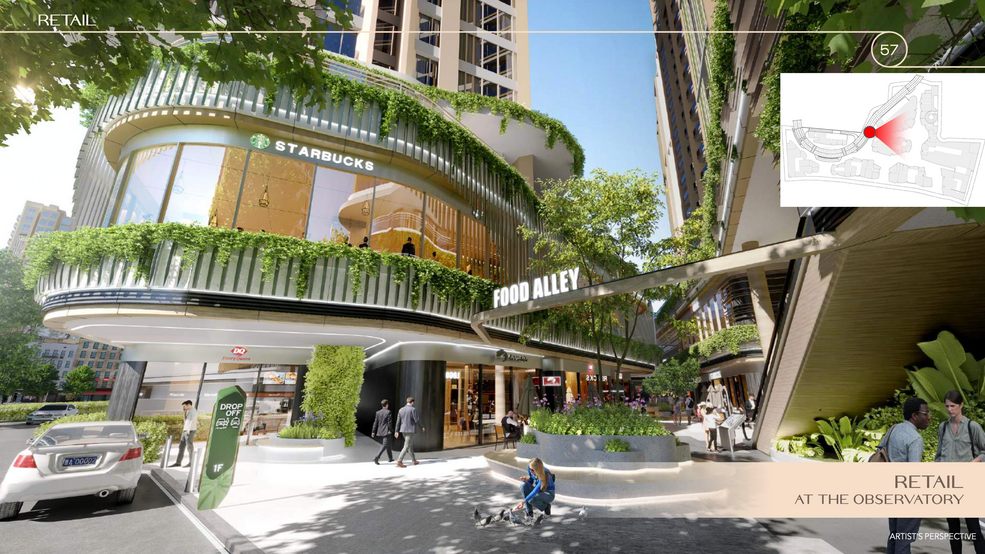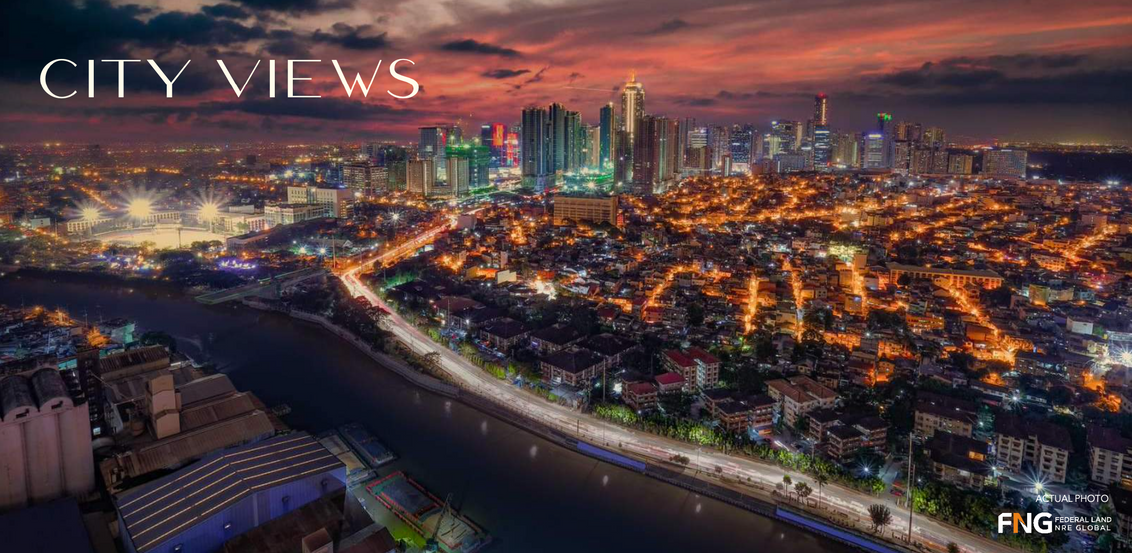
THE OBSERVATORY
Pioneer Street, Barangka Ilaya, Mandaluyong City
The Observatory is a mixed-use development of FNG that sets you at the peak of urban culture. Situated in Mandaluyong City and across the river from BGC, presents a modern retreat in a strategically advantageous locale, emphasizing convenience and comfort. It integrates modernity with an inviting retreat, promising a holistic urban living experience.
The 4.5-hectare township includes a neighborhood of residential towers, sprawling retail facilities, and an office building. These experiences are seamlessly connected through walkable and open spaces intentionally oriented to value your safety and ease of access throughout the complex.
The Observatory is a culmination of the collaborative work of its partners, whose seasoned expertise and internationally recognized excellence are behind the thoughtfulness and intentionality of the township's design.
Among these accomplished design consultants are Nikken Sekkei Ltd. for the master plan and concept design of the residential towers, Garde Co., Ltd. for the interior and landscape design of the commercial component, Magnusson Klementic Associates for the structural engineering design, and Pimentel, Rodriguez, Simbulan & Partners as the architect of record.
LOCATION
The True Center of Metro Manila
Your new home at The Observatory is strategically located at the corner of Pioneer and Sheridan Streets leading to EDSA and the BGC-Ortigas Link Bridge and connecting you to the central business districts of Makati, BGC, and Ortigas.
Across the Pasig River from BGC, The Observatory is home to the dynamic urban culture of the up-and-coming generation. The next hotspot of exciting new trends and revamped experiences is set at the intersection of contemporary lifestyles in the metro.

A New Hub of Vibrant Lifestyles
The Observatory opens its doors to those from all walks of urban culture, reimagining city life for its residents, neighboring communities, and surrounding districts.
As a contemporary mixed-used complex designed for convenience, revamps experiences with flavorful dining, fresh choices, specialty offerings, and unique shopping spaces accompanied by panoramic views of the BGC skyline.

NEARBY ESTABLISHMENTS
Educational Institutions
Offices and Headquarters
-
San Miguel Corporation
-
Asian Development Bank
-
Meralco
-
Jollibee Foods Corporations
-
AXA
-
Nestle
Leisures
PROJECT
OVERVIEW
SORA TOWER (4Q 2030)
650 units
36 storey-high
6 levels podium parking
5 lifts
4 lift passenger
1 lift service
AMENITIES
Journey Across Japan
Immerse yourself in the best of Japanese city culture at The Observatory. Inspired by the vibrant and constantly moving Shibuya district in Tokyo, the amenities in Sora Tower perfectly blend into your lifestyle at your home in the metro.

BUILDING FLOOR PLAN (SORA)
MEDIA GALLERY
UNIT LAYOUTS

Studio Unit
28 sqm - 33.50 sqm
The wide range of units offered among the skies is thoughtfully designed to keep up with every stage of your city life. Each unit features ingenious solutions to your changing needs.
1-Bedroom Unit
45.50 sqm - 61.50 sqm
The wide range of units offered among the skies is thoughtfully designed to keep up with every stage of your city life. Each unit features ingenious solutions to your changing needs.


2-Bedroom Unit
65 sqm - 87 sqm
The wide range of units offered among the skies is thoughtfully designed to keep up with every stage of your city life. Each unit features ingenious solutions to your changing needs.
WHY INVEST IN
THE OBSERVATORY?
-
Strategic Location — ensures your access to the nearby central business districts of Makati, BGC, and Ortigas through EDSA and the BGC-Ortigas Link Bridge.
-
Mixed-use Development — a 4.5-hectare mixed-use township with residential towers, retail offerings, and an office building designed as a reimagining of city life in the heart of Metro Manila.
-
City Views — with panoramic views of the iconic BGC skyline from the riverside, offers you a taste of modern urban living at its most vibrant, convenient, and comfortable.
-
Flexible payment options




